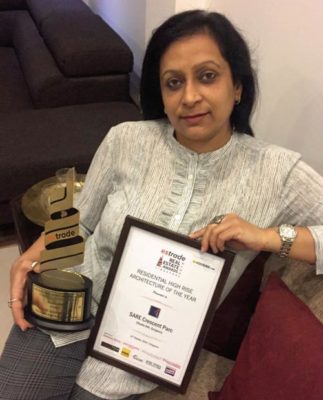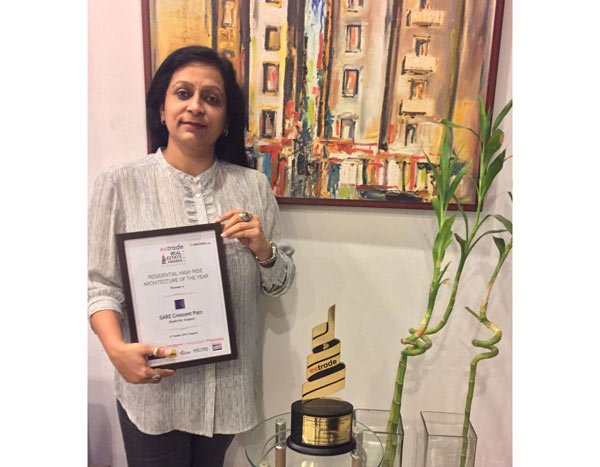
Studio KIA is a multi-disciplinary firm for Integrated Real Estate Development, Project Management and Design Consultancy in International context with offices in India, Middle East and USA. With over three decades of experience, expertise and excellence, Studio KIA is renowned globally in the spheres of Architectural and design practice. A comprehensive team spearheaded by Founding principal Ar. Rajiv Khanna and creative head Ar. Sabeena Khanna, it comprises of Architects, Planners, Interior Designers, Engineers, Real Estate and Management experts who support the principals in all design ventures who together have a combined experience of 140 years.
- What is your design Philosophy?
As generic as the term ’Design philosophy’ may appear, it is equally specific and personal too. I believe that “Simplicity is the ultimate sophistication” and our works resonate this design philosophy. Immense thought is given to detailing and creating meaningful spaces. Studio KIA has been fortunate enough to have done & delivered good and meaningful architecture. We have won accolades and have been written about by the media, but, we do not believe in resting on our laurels as I feel that life is short and we should build stuff that matters.
At Studio KIA, each project designed, is unique to its site and setting, planning and purpose, having a strong sense of belonging. Good design successfully hinges on innovative, aesthetic, honest, well detailed, sustainable and useful architecture.
- Who inspires you?
My design sensibilities enrich me to seek inspiration from everyday life, from everything around me, from the people I meet and the places I travel to.
Formally, architectural inspiration came to me at an early age from my architect father, V.N Shah. Being the Chief architect for the states of Haryana and Himachal Pradesh, India for almost 20 years, his work profile entailed extensive travel and I was fortunate enough to have accompanied him most of the times. I was fascinated to see new places & cultures, meet different people and even visit construction sites. Little did I realize that by way of participating in daily discussions and by way of routine travel with my father, I was subtly being exposed to the design environment long before my formal education was to begin in architecture.
Also, a likeness for Le Corbusier, one of the most celebrated architects of the 20th century, came naturally as I was born and brought up in Chandigarh, the Mecca of his creation & genius of city planning. Chandigarh bears his stamp all over whether it be the master planning, the Capitol Complex, the grand shopping piazza in the city centre, the government bungalows with his signature ‘Brise Soleil’ or as part of my architectural education in the Chandigarh College of Architecture. His designs celebrated modern materials and technologies. I grew up on these design philosophies which have influenced my creativity and thought process.
“The first stroke from the pencil and the initial thoughts, still continue to form the concept of each design created in spite of all technological advancements.”
- How have the new technologies affected an Architect’s thinking process? How have they impacted procedural architecture?
Architecture as a profession is undergoing a decisive change due to the advancement of technology. While an architect’s creative mind is ever evolving, technology does throw up some challenges where a designer is compelled to think out of the box. I feel the need to keep abreast with these technological advancements as they are actually a stimulus to my inherent creativity.
Architecture is compelled to innovate and reinvent continually, so as to align itself in perspective to the global challenges & demands, and consciously tread the path of sustainability, alternative technologies and environment friendly solutions as is the need of the day.
We’re living in interesting times and I’ve often found myself contemplating what makes us tick. I enter my design studio every morning with renewed confidence and creativity. In a studio full of machines with constant clicking of the key boards, my work desk with its antiquated drawing board and ruffling of tracing sheets, gives me my daily measure of inspiration. The first stroke from the pencil and the initial thoughts, still continue to form the concept of each design created in spite of all technological advancements.
- Are you concerned about environmental and social sustainability in your buildings? If so, what role does green building play into your work?
Sustainability is not a buzz word. It is a necessity in today’s times and hence our moral obligation. Sustainability is ‘leaving future generations the means to live as well as we do’. We can, therefore, say that it is really a synonym for inter-generational equity. It has become inevitable for organizations to increase efficiency and environmental friendliness. In short, the message is beginning to hit home that as designers, we need to create built environment which knits and fits with nature.
The more we respect the environment, the more responsive it becomes. Buildings are responsible for a large portion of our emissions, and designing green buildings which rest lightly on ground, is no rocket science. We need to amalgamate technology and environmental sustainability to generate an overall benefit to the people and the global environment, as a whole. We need to sensitize ourselves to the adverse effects on ecosystems and take a conscious organized approach towards rebuilding our cities to create sustainable and habitable environments with effective design solutions. Environmental sustainability along with economic and social sustainability needs to be taken into account, to fit within the parameters of sustainable development.
Studio KIA is committed to building ‘green’ which is in the interest of the community at large. The architecture we create is people centric, and our buildings are sensitive and responsive to sustainably, sensible design. All it requires is a vision, strong will and determination to bring about a ‘sustainable system’, one that keeps going indefinitely into the future.
“Architecture is like a souvenir that an architect leaves for the world to see for generations.”
- Can you tell us about any projects you are currently working on that you are especially excited about?
Studio KIA has done projects of all types and magnitude globally for renowned business houses, developers and government organizations over its three and half decades of professional existence.
Our professional journey began with Timber Trail resort, Parwanoo, a boutique hill resort in Himachal Pradesh, India which soon became the most sought after uphill getaway for the people of Chandigarh and Punjab, and continues to be so till date.
Our architectural odyssey has taken us through many interesting phases wherein we engaged in thought provoking to highly creative design projects ranging from hospitality and retail interiors for Khazana stores, Taj Group of hotels and Hotel interiors for numerous ITDC properties to large townships and master planning projects for mixed land use developments and recreational environments globally.
The flavor of the architectural practice has been vast & varied with our recent key projects being “The Umrao”, a Boutique Hotel near the IGI airport on National Highway-8 in Delhi ; “District Headquarters for South Goa Collectorate” in Goa, a 4,00,000 sq.ft. institutional building in Portuguese architectural character ; “Palm Drive” and “Palm Terraces Select” for Emaar MGF, Gurgaon ; “The Grand”, Gurgaon , luxury apartments for SARE Group ; TDI “Tuscan Heights”, Kundli ; “Petioles”, Gurgaon, with a state-of-the-art Sky Deck for SARE Group.
The international concerns include the Dubai Lifestyle City, Dubai land for ETA Group, Concept Creation of a mixed land-use development at Sharjah on a land lot measuring 9 sq.kms. , Hospitality Project Design, Jeddah, Saudi Arabia, a 500 acre mixed land use cum residential development in Riyadh, Saudi Arabia, schools at Al Wathba and Mussaffah in Abu Dhabi, UAE as also Fun City, an indoor recreational facility at Al Reef Mall, Dubai.
Our studio is currently buzzing with creativity on a Luxury Hotel – Villa resort project in the lower Himalayas at Kasauli, a, hill town with an old world rustic charm and a colonial backdrop.
The untouched natural environment spread over 10 acres of a pristine hill, offers serene and tranquil bliss in abundance, making it a perfect luxury home destination for the discerning few. With a renowned hospitality partner to manage ‘The Estate’, this development will be exclusive and elite. The choreography of spaces, materials, colors and textures to embrace the home away from home will be its strength and we aspire to create the best. From the gleaming lighting to sumptuous finishes, from handpicked crockery to the most enveloping furniture, designing luxury is KIA’s creative enterprise and we are excited to design the best possible.
A 50 room elite hotel facility with spa and personalized, four bedroom villas in stone and wood with a grand room, private and public dining spaces, hallways, show kitchen and working pantries, private sit out decks, barbeque and fire pits, wading pools, and lounge-in gazebos will provide the ultimate luxury experience. From the use of local materials and construction technology to on-site organic farming and designing in sync with the existing site profile and native vegetation, this Hotel Resort is envisaged to ‘completely belong’ in experience.
- What is your ultimate goal when it comes to your work? What do you want to be remembered for?
By keeping inspiration alive to create, conceive & design, conjuring up creations which work, as functionally appreciative art as well as to create a balance between the requisite and the rhythm in architecture, would be the ultimate. Architecture is like a souvenir that an architect leaves for the world to see for generations. Living by inspiration and having created meaningful architecture which the world will appreciate and talk about is my idea of remembrance. This responsibility is being shouldered very conscientiously by Studio KIA and for us, each endeavor, is a creation of our responsible sensitivity towards mankind.
- What advice would you give to young designers starting out today?
Nothing succeeds like success and living is all about winning, not from people around you but from your own self, every day, and I believe in this dictum.
The architects today are an enthused lot with strong ideologies. They excite, embolden and are impressive while the architects of the previous generation influenced, inspired and were motivating. Creativity flows in abundance nevertheless.
Passions and curiosities aren’t always in search of an immediate outcome. Ultimately, it’s about observing situations—whether it’s a process, an object, or a place—and having a belief that it can be better. I will advise young budding architects to follow this theory without compromising on the present and learning from the rich past to design sensibly for the future.
- How IT & IT solutions enhance value in design of living spaces?
The design of an IT enabled space can affect mood, mind-set and even behavior. Color, materials, light and textures are then used in conjunction, to communicate a certain atmosphere, having both an immediate impact and a lasting one. Designing living spaces is very personalized and intimate, and IT solutions can add physically to the emotional feel of these spaces. The experience of the space that we live in and walk through, can be enhanced by the effective use of technology. It can offer flexibility and multiple habitudes of the living spaces as also respond to the specific needs of the user. IT can add value to the sensorial as well as the functional requirements owing to integrated solutions.
Simplicity is the ultimate sophistication: Sabeena Khanna






